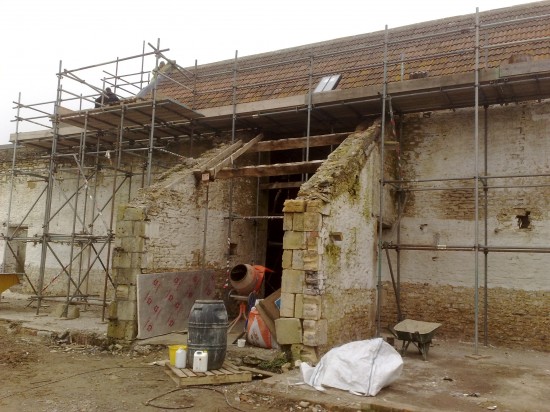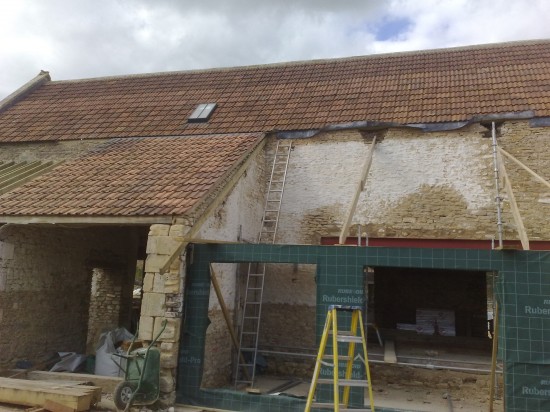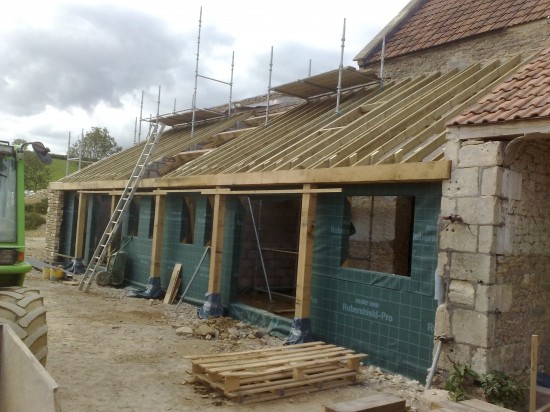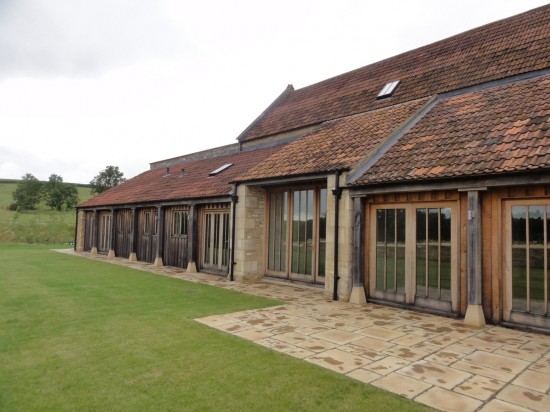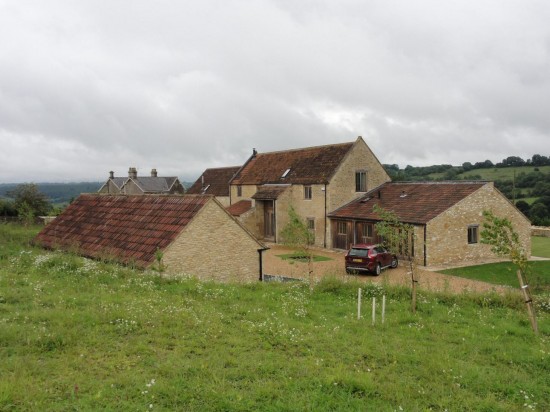Barn conversion St Catherines near Bath
2 traditional barns have been converted into 2 distinct (attached) conversions, each with their own distinct feel, layout and character. Both barns fitted with contemporary bathrooms and en-suites. All floor and wall tiles, bathroom suites/fittings as well as the interior layout design all designed throughout by Charles Manning.
The original barns were in poor condition but structurally quite sound, all outbuildings required demolition with selective and carefully re-designed smaller replacements. The barns have been highly insulated internally on certain external walls to retain the heat. Original stone where on internal non exposed positions has been retained and exposed.
All ground floors are underfloor heated, distinct doors & windows have been designed and made for the barns in oak. The new detached garage block has been designed as an open cow byre cut into the hillside.

