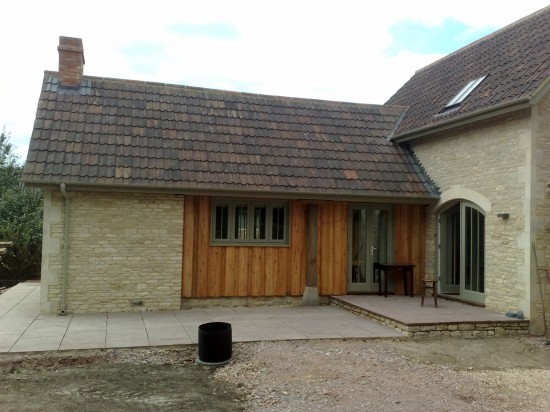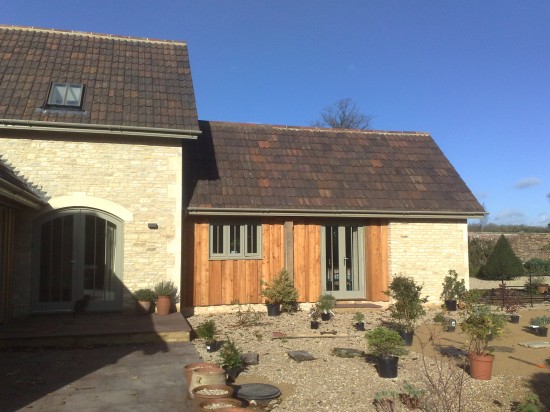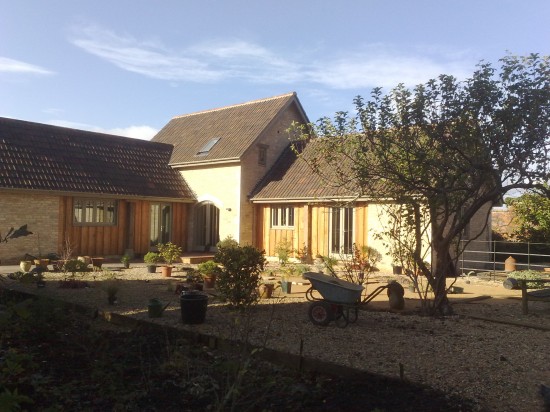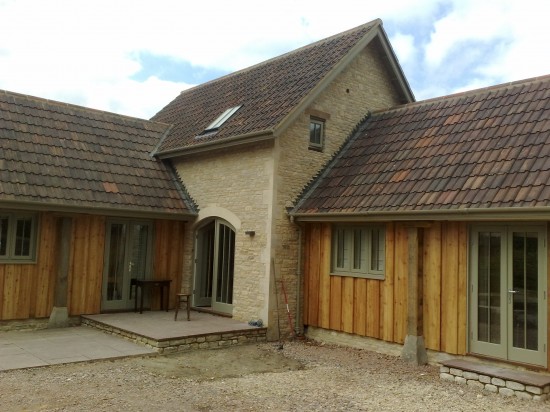Barn Style New Build Grittleton
Here the brief was both complex and difficult for a site specific design to work. The site is in a Conservation Area with further restrictions relating to height, size and position.
The Planning department were negative at the time seeking to resist any new build. With initial pre application meetings and 3d sketch scheme presentations a sensitive design of low scale with a traditional agricultural outbuilding approach was agreed. A full detailed application was made with justification statement and consent was given.
The design has a one and a half storey central core of minimal size with single storey extensions projecting to be used as bedroom and kitchen areas of fairly large size. Traditional Cotswold stone walls under a reclaimed clay double Roman tile roof with strong overhangs to eaves and barges. Purpose made contrast country estate colour joinery, vertical wide planked recessed timber infill walls.




